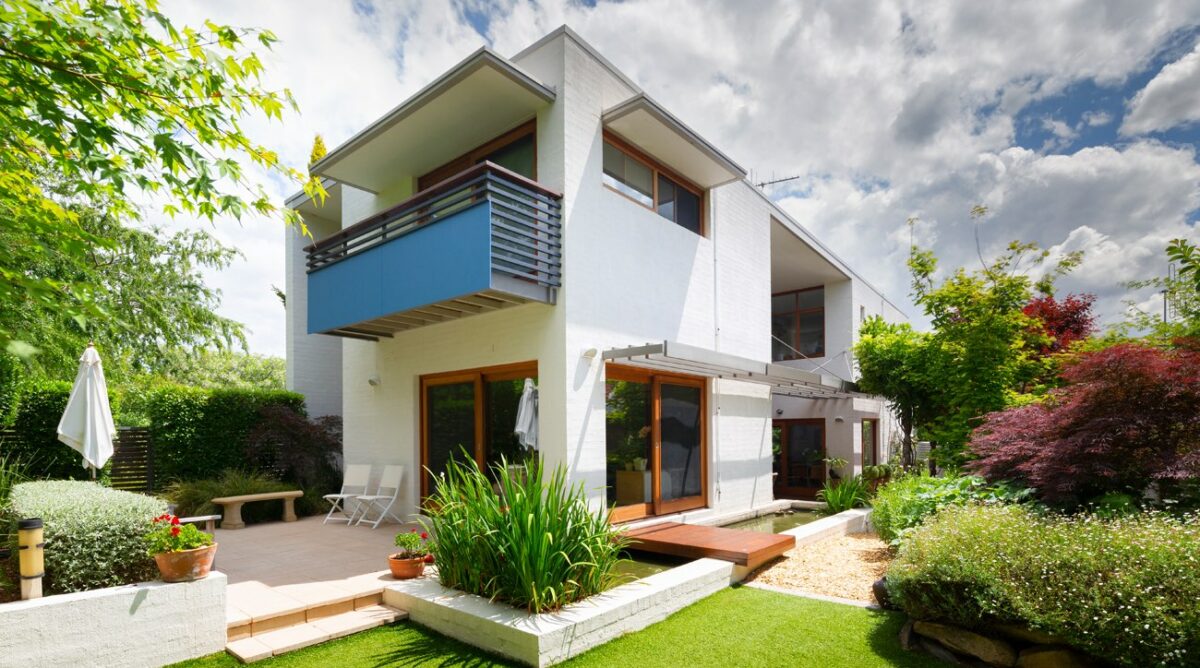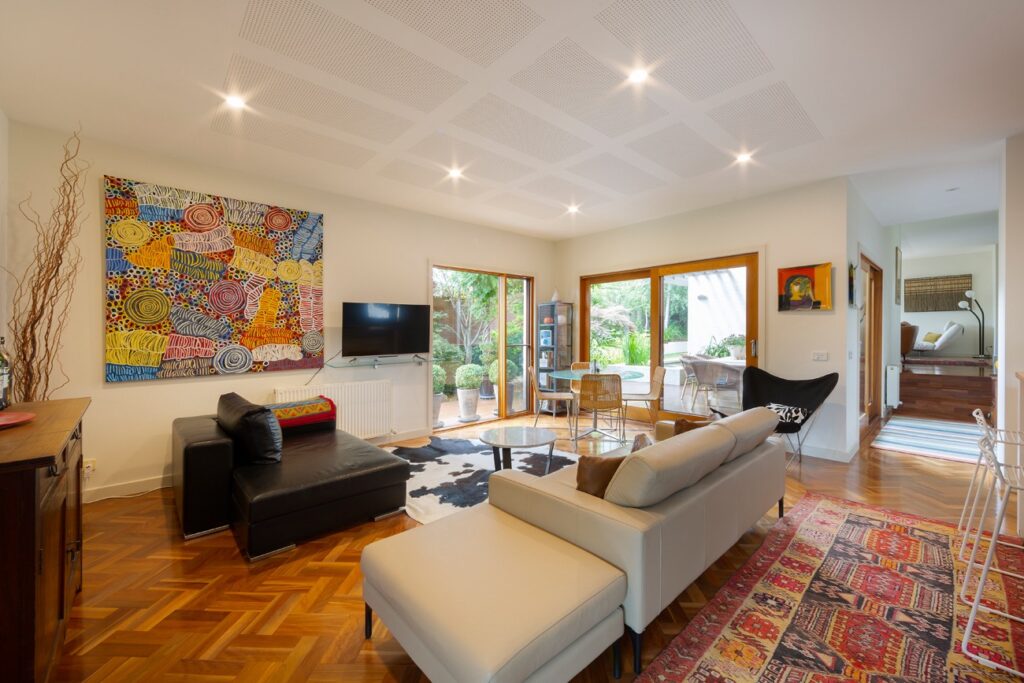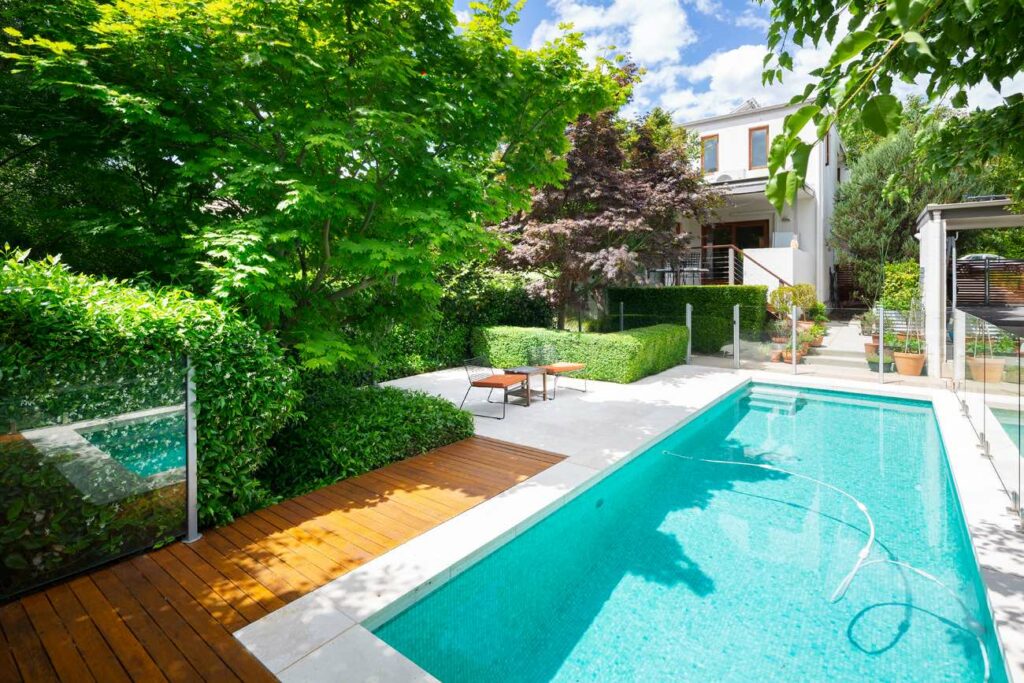
 Approaching 27 Musgrave Street, Yarralumla, it’s difficult to imagine that previously the site contained a 1950s red brick, single storey duplex. Today, the striking appearance of the structure provides little indication of its previous iteration. It’s very clear that the entire site has been completely transformed.
Approaching 27 Musgrave Street, Yarralumla, it’s difficult to imagine that previously the site contained a 1950s red brick, single storey duplex. Today, the striking appearance of the structure provides little indication of its previous iteration. It’s very clear that the entire site has been completely transformed.
Delving into its history, I learned that Canberra architect, Phillip Leeson, was called upon to reimagine and design the Musgrave House. The brief called for a simple, private, and uncluttered house that masterfully utilises natural light – a stark contrast to the property’s roots.
Phillip said that prior to its resurrection, the original house received virtually no sunlight, except for early in the morning and late in the afternoon. Now, all living areas face due north, maximising penetration of the winter sun and craftily dampening Canberra’s intense summer.
Expertly constructed by Sutton and Horsley, the home’s structure is boldly expressed as two, sculpted elements connected by a timber-lined link. Striking a wonderful balance between strength, and softness, the home conveys a feeling of impressive opulence, but is also warm and inviting. I love how the white masonry is complimented by small ‘pops’ of blue, which contrasts beautifully with the warm timber cladding and window frames.
My favourite thing about this stunning home is the tall, dramatic outdoor space in the centre of the house. Filled with light and shaded by a pergola and stunning, purple climbing wisteria, it’s easy to imagine enjoying this space in many ways, throughout the 4 seasons.
I firmly believe the kitchen is the heart of any home, and this one is both elegant and functional. Accentuating the light, bright space, the breathtaking 3-meter spotted gum island bench immediately captured my attention. The rich green tiles add a splash of vivacious personality, without being excessive. Indeed, this unpretentious kitchen is an inspiring space to create both culinary delights and many fond memories.
As I ascend the cosy, carpeted stairs, light streams in the large windows and I enjoy stunning views on both sides, including the National Arboretum and iconic Black Mountain. From the landing I’m able to fully appreciate the home’s layout, looking down onto the void and the timber terrace below.
With 3 huge bedrooms, 2 bathrooms and downstairs powder room, 2 generous living areas, including 2 dining spaces, the home really does feel spacious and uncluttered. The master bedroom’s view is phenomenal, and the large walk-in wardrobe and shoe cupboard is truly something to behold!
While I was blown away by the quality design and construction of the home itself, the gardens, designed by Harris Hobbs, tell a story of their own.
Painting a beautiful picture of a meticulously designed and thoughtfully planted landscape, the garden features different plant varieties, including silver birch, Japanese maples, crepe myrtle, and lomandra. This layered effect adds depth, while low seating walls and hedges provide privacy and structure.
The serene reflection pool is home to five Koi and water irises, adding an insightful element to the garden. Winding paths invite discovery and exploration, leading to the solar lap pool, paved in travertine, and surrounded by star jasmine. The lowest terrace is filled with Manchurian pear and oak-leafed hydrangeas – absolute perfection.

A true oasis, designed with aesthetics and functionality front of mind, it’s clear that considerable thought and care went into creating this entire property. It is visually stunning and a sheer joy to experience.
While I could spend hours reflecting on the remarkable qualities of this home, it’s honestly a genuine beauty that should be witnessed in person.
Click here to read more.